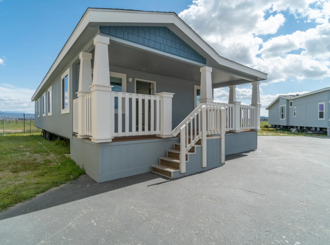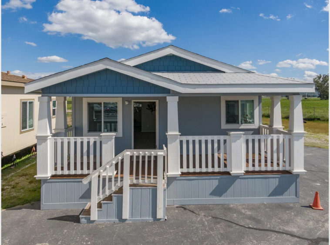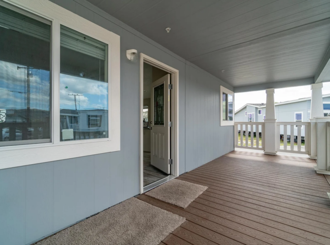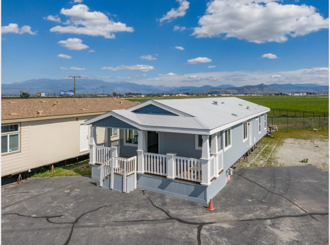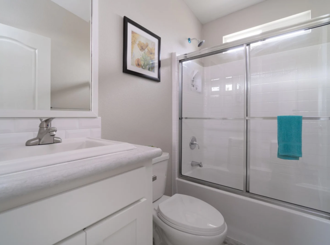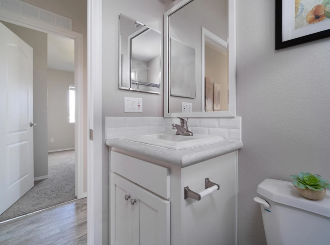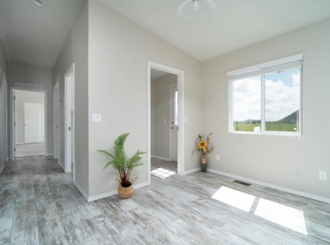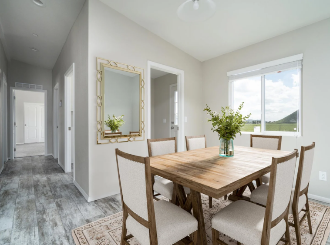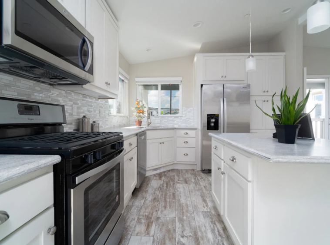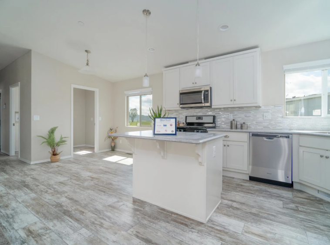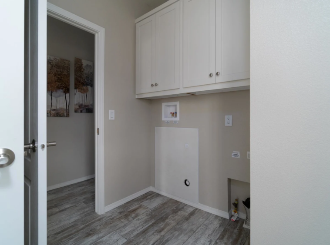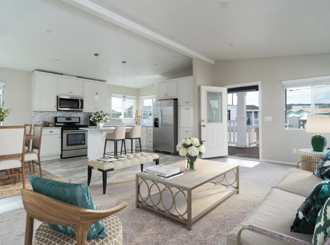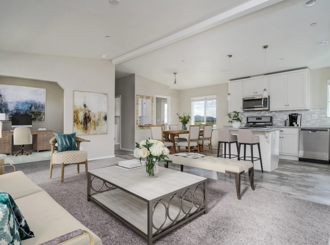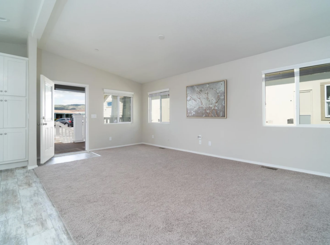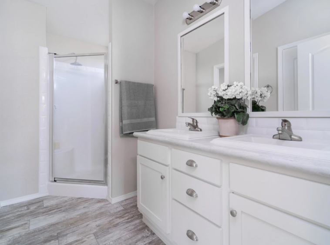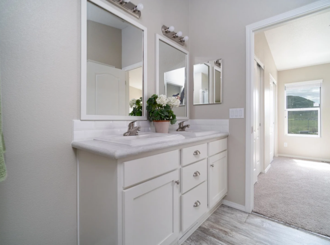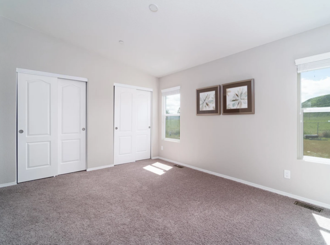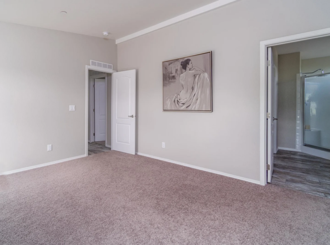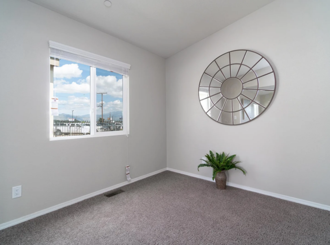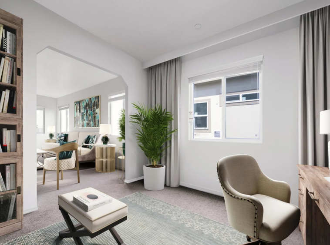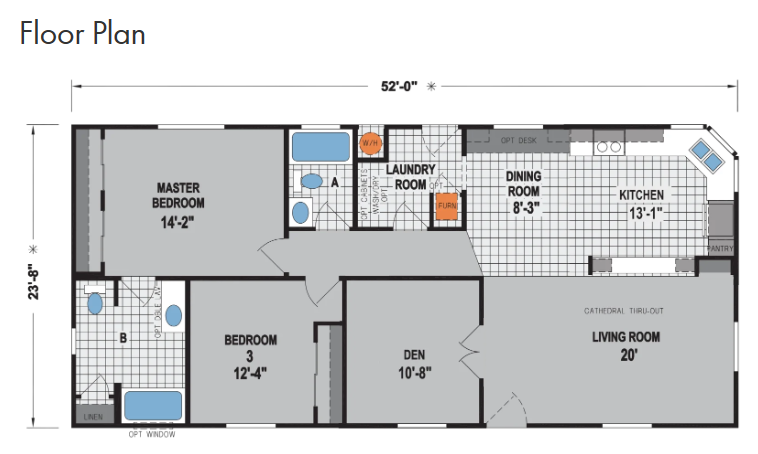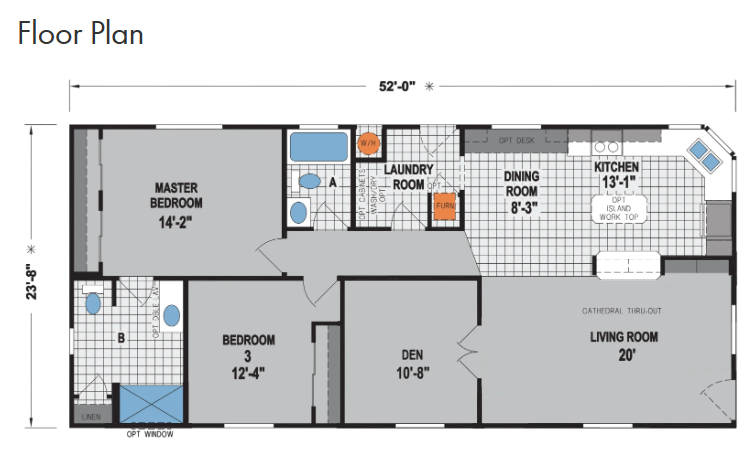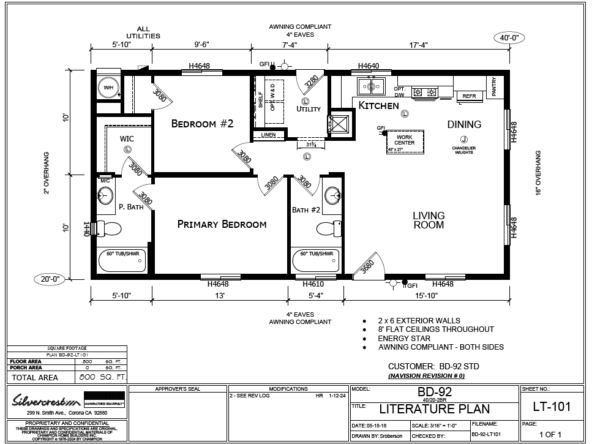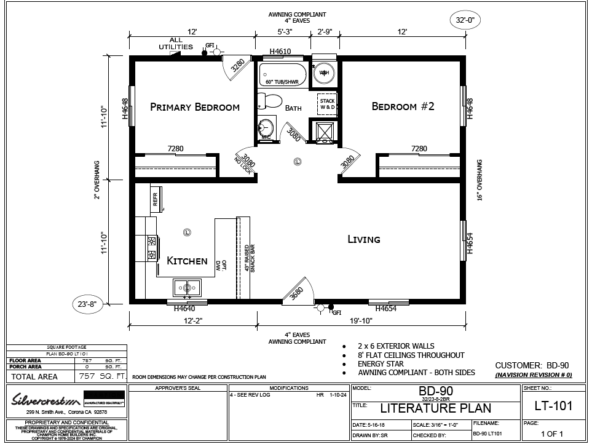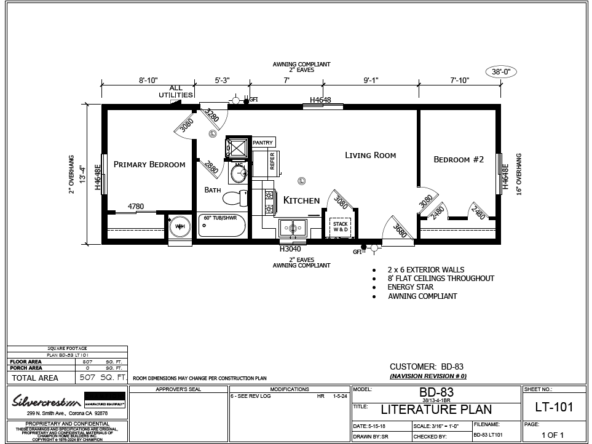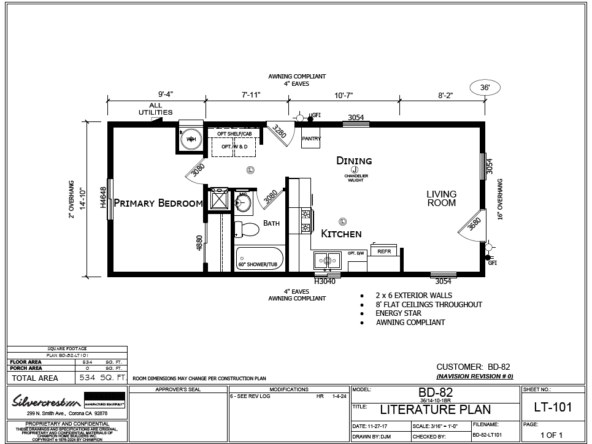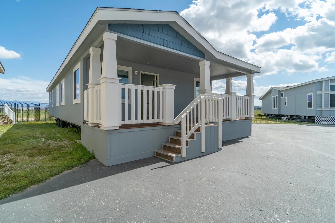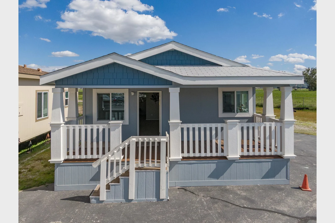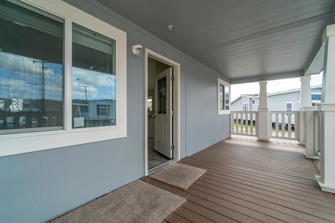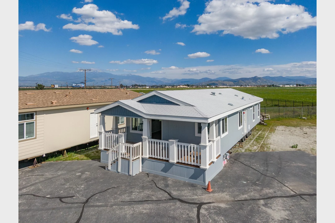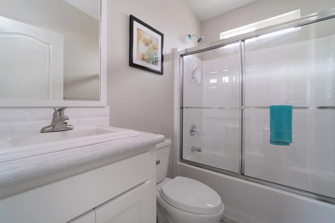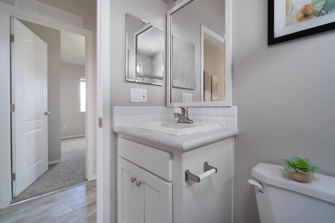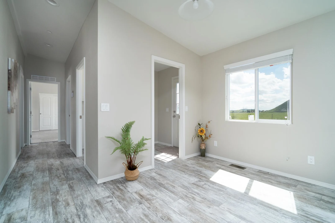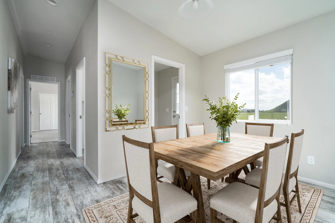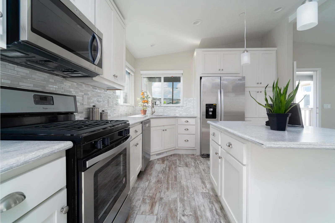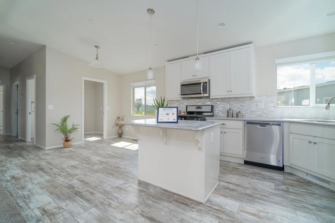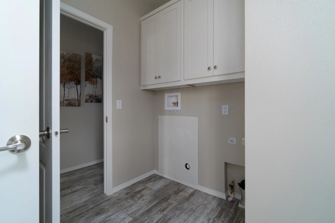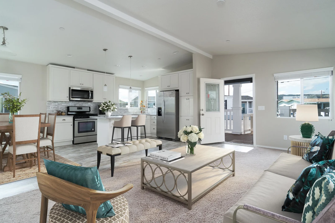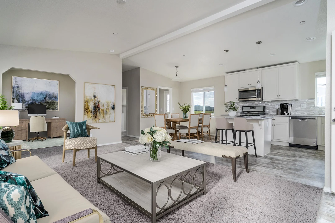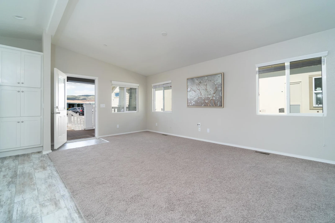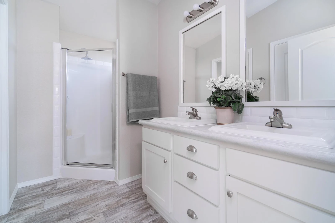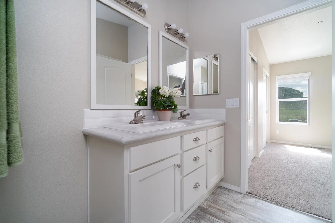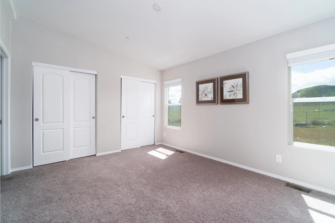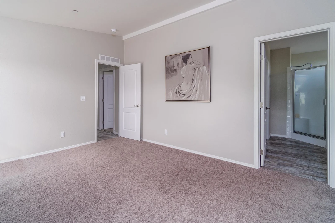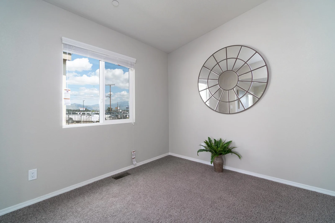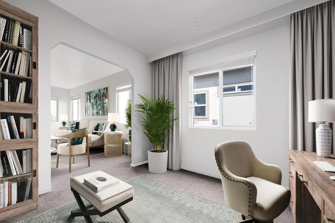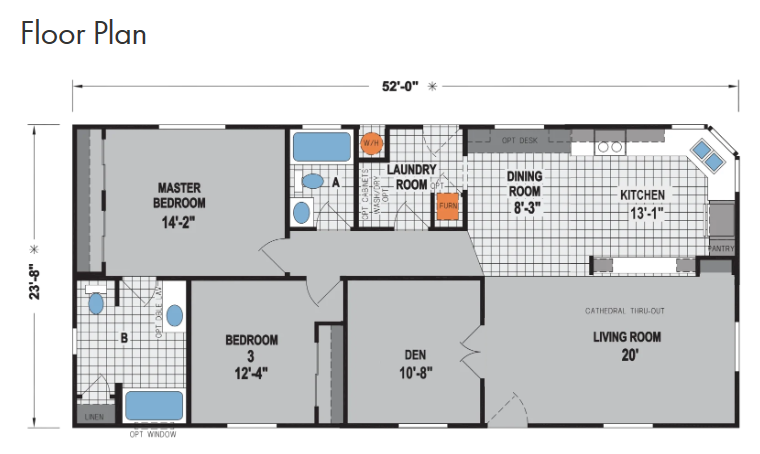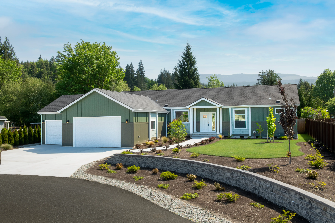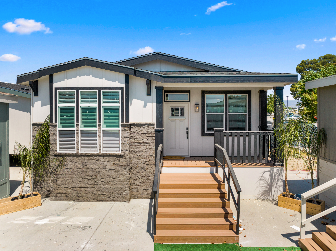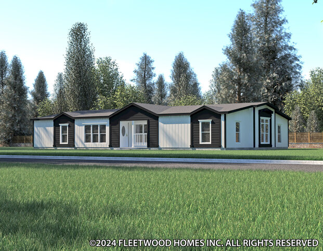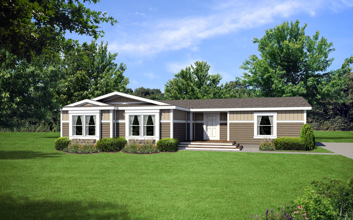Amber Cove — K605-CT
Description
Amber Cove Standard Features:
Interior
-8ft Sidewalls with Cathedral Ceiling
-1⁄2” Tape & Texture Drywall Throughout
-Hand-Finished Knock-Down Ceiling
-Semi-Gloss Interior Paint
-Hardwood Shaker Style Component
Cabinets with Hidden Hinges
-Wood Closet Shelving and Wood Pole
-2-Panel By-Pass Closet Doors per Plan
-2-Panel Interior Doors with 3-Mortised Hinges
-Single Lever Handles
-Shaw Mantra Carpet
-No-Wax Congoleum® Diamondflor Vinyl Floor
Covering Kitchen and Baths
-Metal Mini Blinds
-2-1/4” Painted Base Board Molding
-Painted Door Casing
Kitchen
-42” Tall Hardwood Shaker Style Component
Cabinets with Hidden Hinges
-White Lined Interior Cabinets with Adjustable Base
and Overhead Shelves
-Whirlpool® Brand Name Appliances (Gas or
Electric)
– 18 Cu Ft Frost-Free Refrigerator
– 30” Deluxe Gas Range with Electronic Ignition,
Window, Clock & Timer
– 30” Range Hood Vent
-Choice of Appliance Color (White or Black)
-Stainless Steel Sink
-Delta® Brand Name Single Lever Faucet with
Pull-Out Sprayer
-Bank of Drawers
-Laminate Countertop with Crescent Edge
-6” Laminate Backsplash
-Full Extension Ball-Bearing Drawer Guides
Baths
-60” 1-Piece Fiberglass Tub/Shower with Single
Lever Diverter
-China Sink with Overflow & Pop-Up Drain
-Delta® Brand-Name Dual-Control Faucets
-Vanity Strip Light
-Vanity Mirror with Beveled Edge
-Exhaust Fan with Light
-36” High lavy
Baths Continued
-Laminate Countertop with Crescent Edge
-6” Laminate Backsplash
-Ventilated Window per Plan
-Towel Bar & Tissue Holder
-Water Closet per Plan
-Privacy Lock
Exterior
-Upgrade R33-11-22 Insulation
-3:12 Roof Pitch
-Dual-Glazed Vinyl Framed Low-E Windows
-Cempanel® Siding with 25-Year Limited Warranty
-Owens CorningTM Shingles with 25-Year Limited
Warranty
-2” X 6” Floor Joists 16” On Center
-5/8” Tongue & Groove OSB Floor Decking
-2” X 4” Exterior Sidewalls 16” On Center
-36” X 80” 6-Panel Front Door with Deadbolt
-Choice of In-Swing Rear Door with
Deadbolt
-12” Front & Rear Overhangs
-6” Side Eaves (28 Wide Plans)
-Semi-Gloss Exterior Paint
Utility, Safety & Energy
-100 AMP Exterior Electrical Panel Box
-40-Gallon Gas Water Heater
-Toe-Kick Registers in Kitchen & Baths
-Smoke Detectors with Battery Back-Up
-56,000 BTU Gas Furnace
-Plumbed for Washer and Gas Dryer
-Recessed Dryer Vent Box
-Exterior Light at Front & Rear Doors
-Deadbolt on Front & Rear Doors
-Silent Rocker Light Switches
-G.F.I. Protected Outlets in Kitchen & Baths
Popular Options
-2×6 Exterior Walls with R-19 Insulation
-Architectural Shingles w/ Lifetime Ltd Warranty
-Upgrade FHA-Approved Carpet & Pad
-Residential Baseboard Molding
-Upgrade Kitchen Appliance
Packages
-Drawer-Over-Door Kitchen
Cabinets
-Wood or Gas Burning Fireplace
-Granite, Quartz or Solid Surface
Countertops
-Full Height Kitchen
Backsplash
-Upgrade Exterior Siding
Details
Updated on March 27, 2024 at 6:48 pm- Property Size: 1228 sqft
- Bedrooms: 3
- Bathrooms: 2
- Property Type: Single Family Home
- Property Status: Model
Additional details
- Manufactured By : Skyline
Features
Mortgage Calculator
- Down Payment
- Loan Amount
- Monthly Mortgage Payment
- Property Tax
- Home Insurance
- PMI
- Monthly HOA Fees

