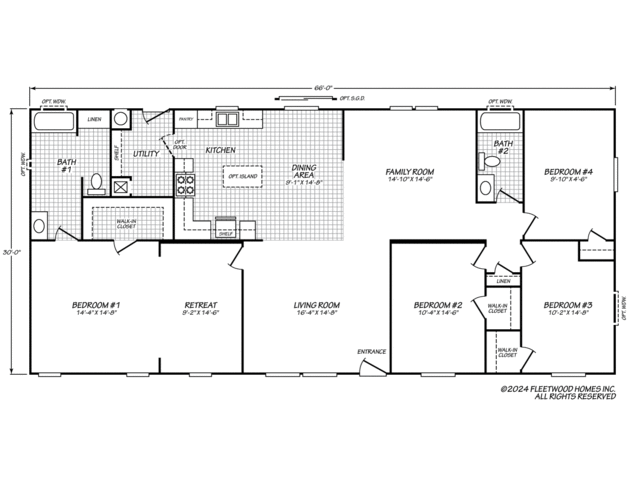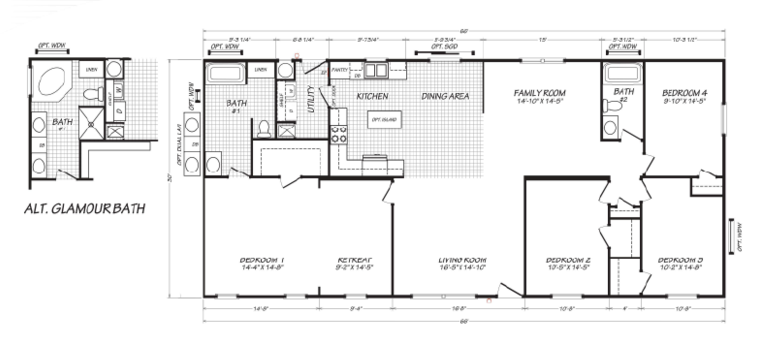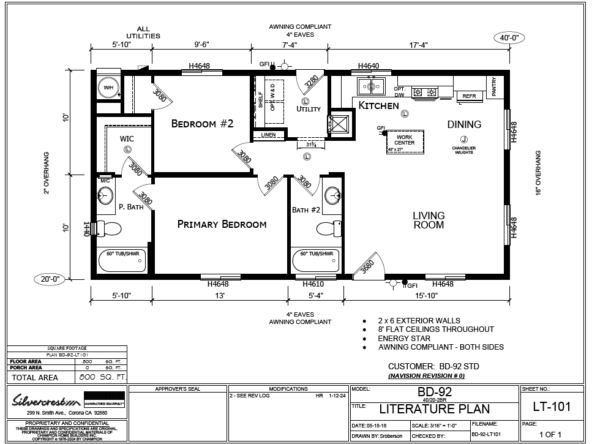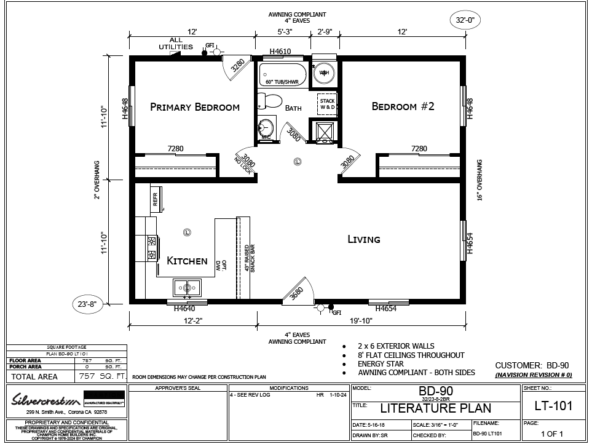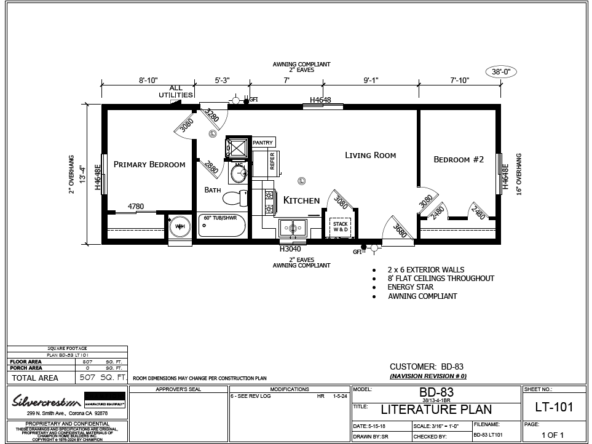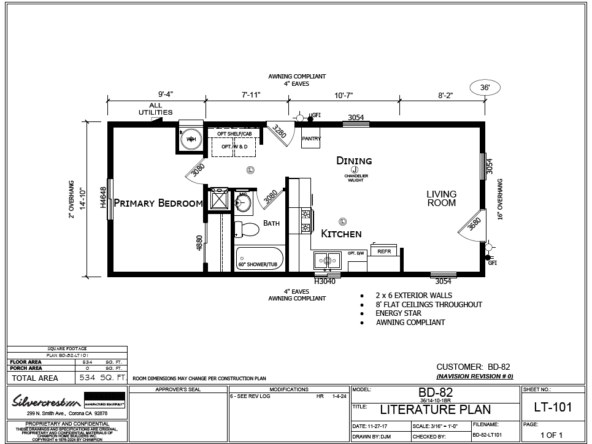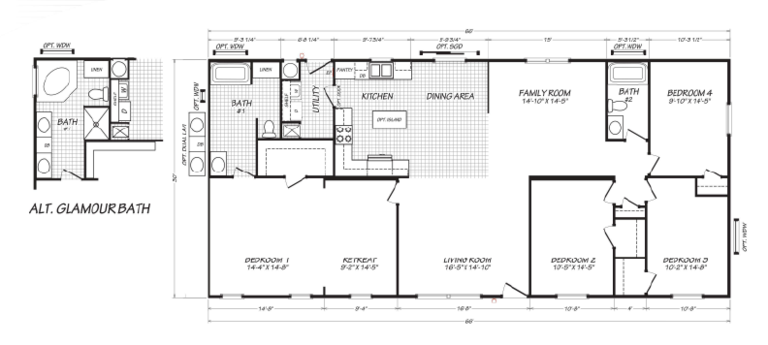Canyon Lake — 30664B
Description
Canyon Lake Features:
Standard Features
Kitchen
Faucet W/Pullout Sprayer – Brushed Nickel
F/S Gas Range 30” – White
18.1 CF Refrigerator – White
Stainless Steel 8” Deep Sink
30” Range Hood – White
Doors & Windows
36” 6 -Panel Fiberglass Front Door
36” 6 -Panel Fiberglass Rear Door
Dual Glass Low -E Vinyl Windows
2 -Panel Interior Doors TIO
(2) Mortised Door Hinges -Nickel Tulip
Interior Door Knobs -Nickel
Exterior
Insulation: R21 -11 -11
Exterior Window Trim TIO
Allura-Fiber Cement Vertical Siding
Roof Pitch: 3:12/4:12 for All Single Wides
12” Front Overhang
Roof Load 201b.
Cabinetry
4” Laminate B/Splash – Master Bath
4” Laminate B/Splash – Guest Bath
4” Laminate B/Splash – Kitchen
Kitchen 3-Door Pantry (model specific)
White – Lined Overhead Cabinets
White – Lined Base Cabinets
Wire Utility Shelf
Side – Mount Drawer Guides Concealed Cabinet Door Hinges
Cabinet Hardware – Nickel Round Knobs
Cabinet Doors: Shaker (paper-wrap) Drawer Bank
(3 Drawers) – Kitchen
12” Shelf Over Refer
Interior
Knockdown Ceiling
Tape & Texture -Closets
T&T-T/O
I” Mini Blinds T/O
Rebond Carpet Pad
2” Door Casing
Tape & Texture -Wet Areas
Tape & Texture -Living Areas Square Interior Corners -TIO
2” Baseboard -Wet Areas
Masterbath
I -pc 60” Fiberglass Tub/Shower Single Lever Faucet/Diverter -Nickel Towel Bar/Tissue Holder -Nickel Porcelain Single Lavy Bowl Exhaust Fan W/Switch
Mirror Above Lavy
Hollywood Bar Light
36” High Vanity
Guest Bath
1-PC Fiberglass Tub/Shower
Single Lever Faucet/Diverter – Nickel Towel Bar/Tissue Holder – Nickel Porcelain Single Lavy Bowl Exhaust Fan W/Switch
Mirror Above Lavy
Hollywood Bar Light
Eaves & Overhang
12’ & 14’ Wide
12” Rearoverhang-All Models
Optional 4”, 6” or 12” Side Eaves
15’ Wide Opt. 4” Side Eaves
20’ & 24’ Wide
Optional 6” or 12” Side Eaves
28’Wide
Standard 6” Side Eaves
Optional 12” Side Eaves
30” Wide
Norminal 4” Side Eaves-STD
Electrical & Plumbing
100 Amp Service
Rocker Switches Throughout
Dual USB Recept – Kitchen
Interior Panel Box
Furnace: 56 BTU
Exterior GFI
29 Gal Gas Water Heater
Shut-Off Valves Throughout
Plumb & Wire for Washer & Gas Dryer
Canyon Lake Lighting PKG:
1-LT Domed Chandelier – Qty. 1
Exterior Light – Qty. 2
(5) 6” Ceiling Light (Brushed Nickel) Kitchen (2) Hallway (1), Master Bath (1), Guest Bath (1) Walk-in closet if Applicable
Hollywood Bar Light – Qty. 2
Master Bath (1), Guest Bath (1)
Details
Updated on March 27, 2024 at 6:38 pm- Property Size: 1980 sqft
- Bedrooms: 4
- Bathrooms: 2
- Property Type: Single Family Home
- Property Status: Model
Additional details
- Manufactured By : Fleetwood Homes
Features
Mortgage Calculator
- Down Payment
- Loan Amount
- Monthly Mortgage Payment
- Property Tax
- Home Insurance
- PMI
- Monthly HOA Fees

