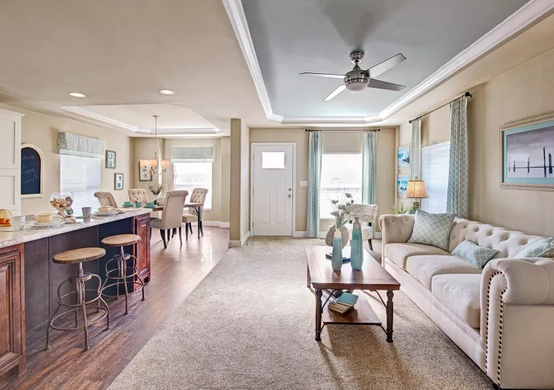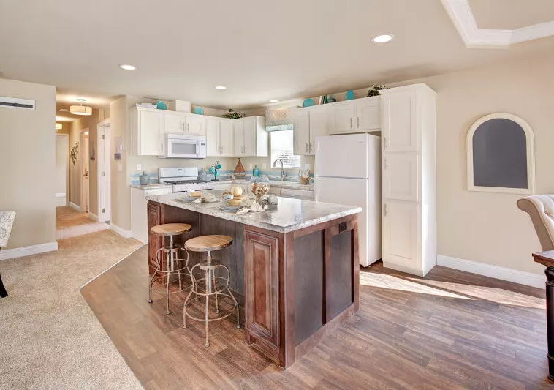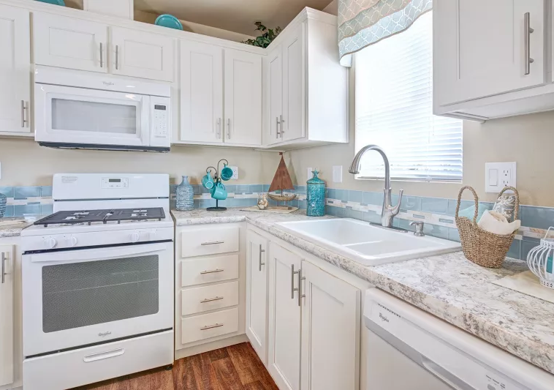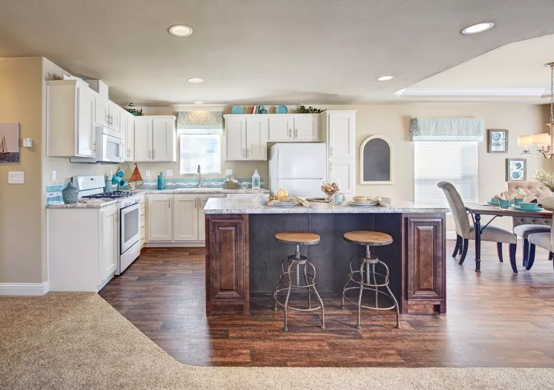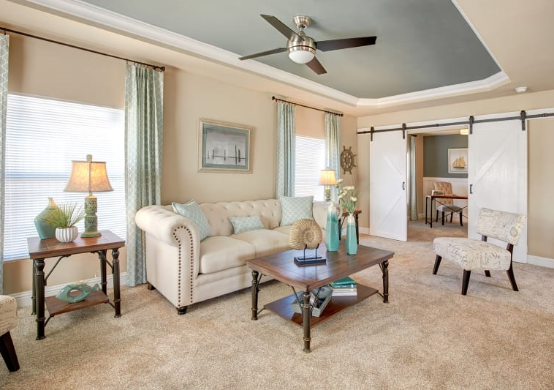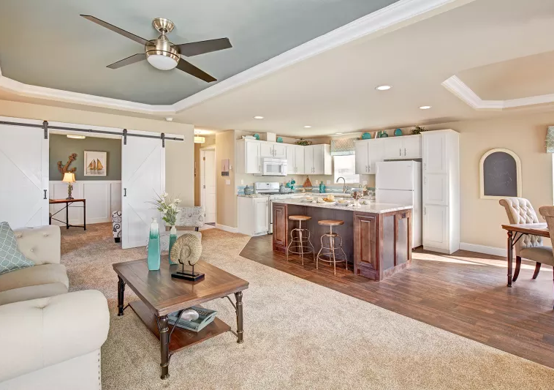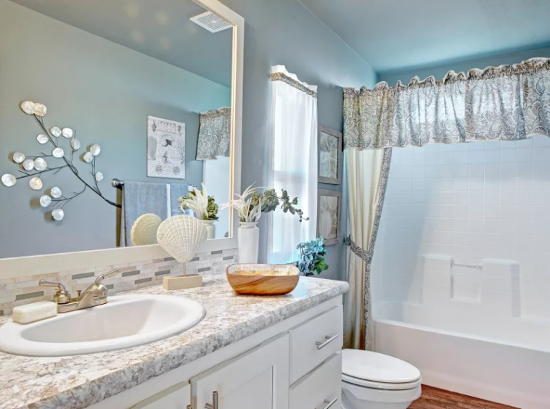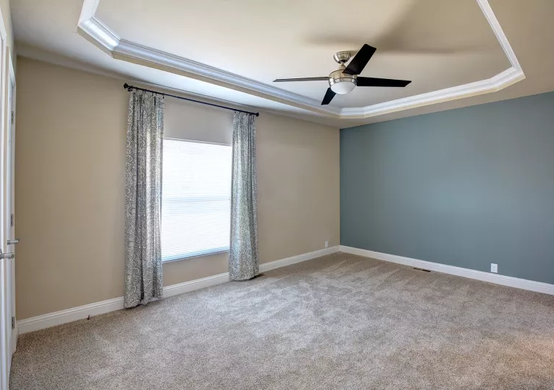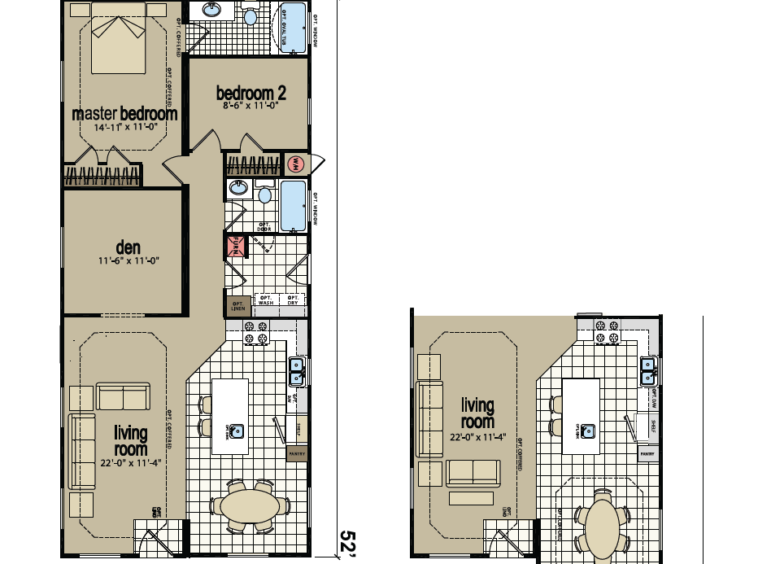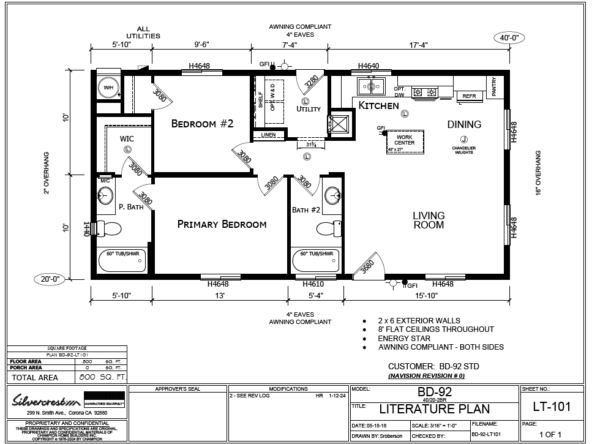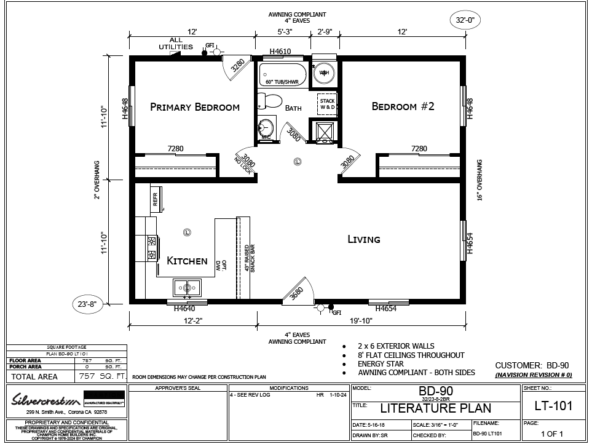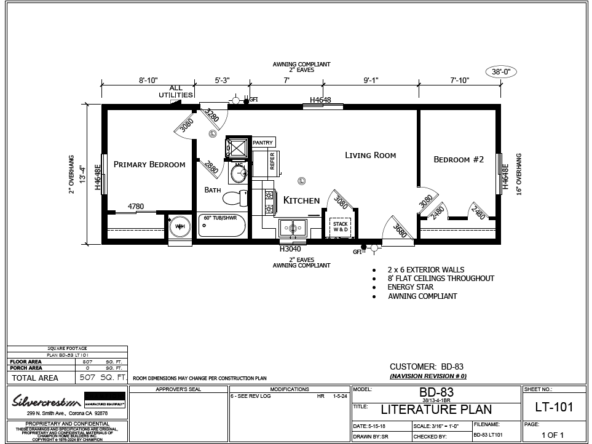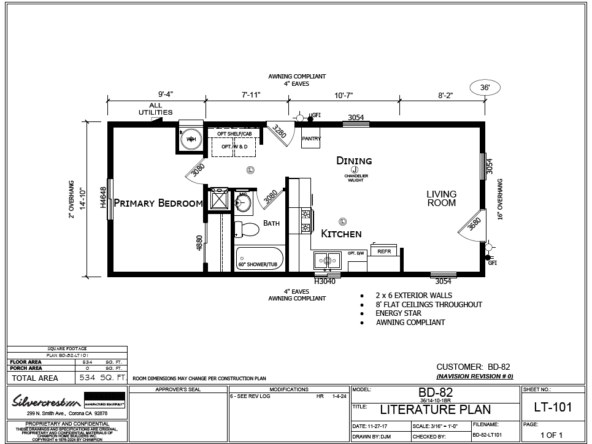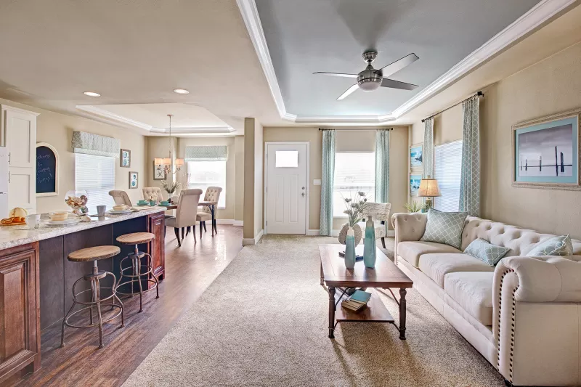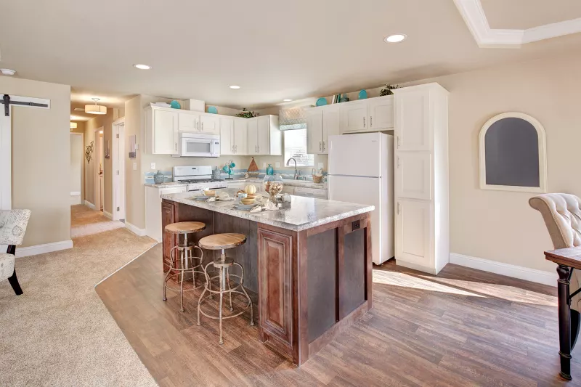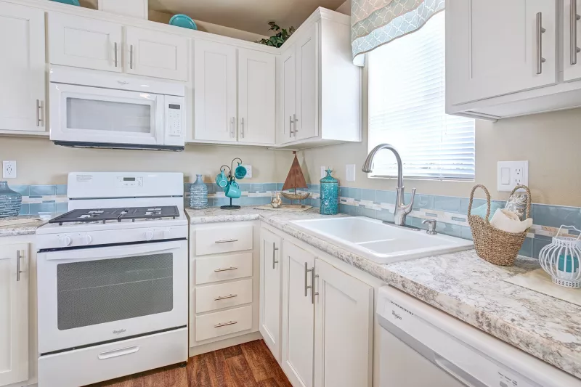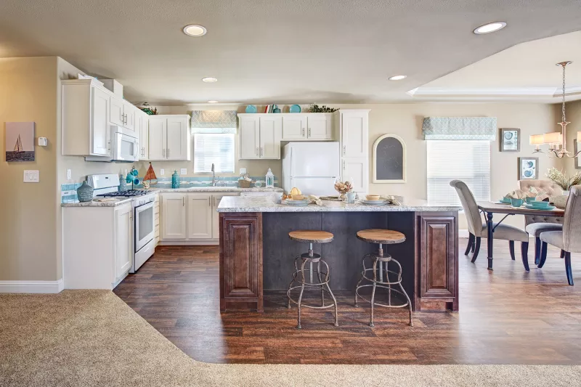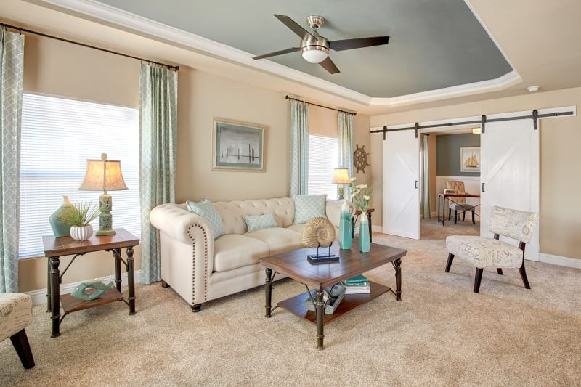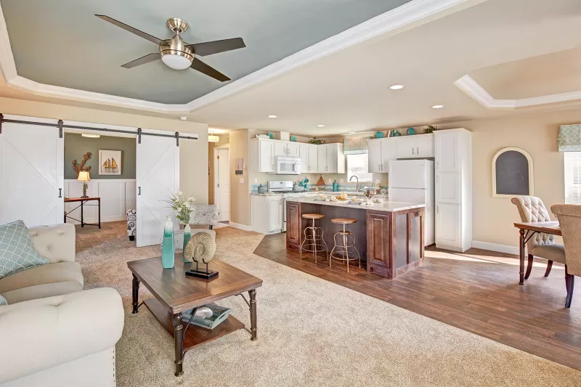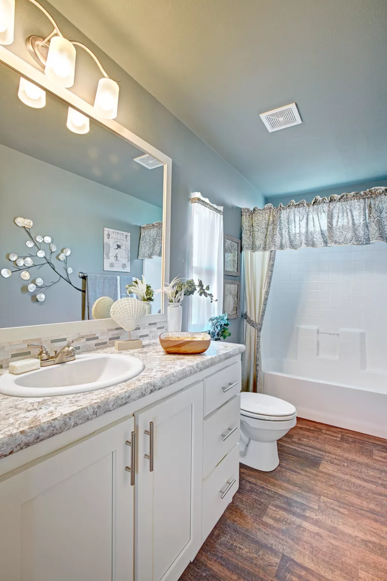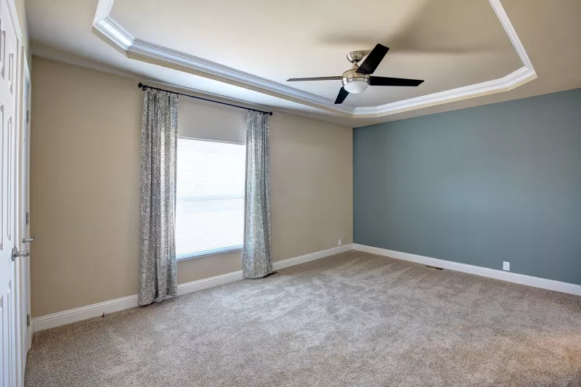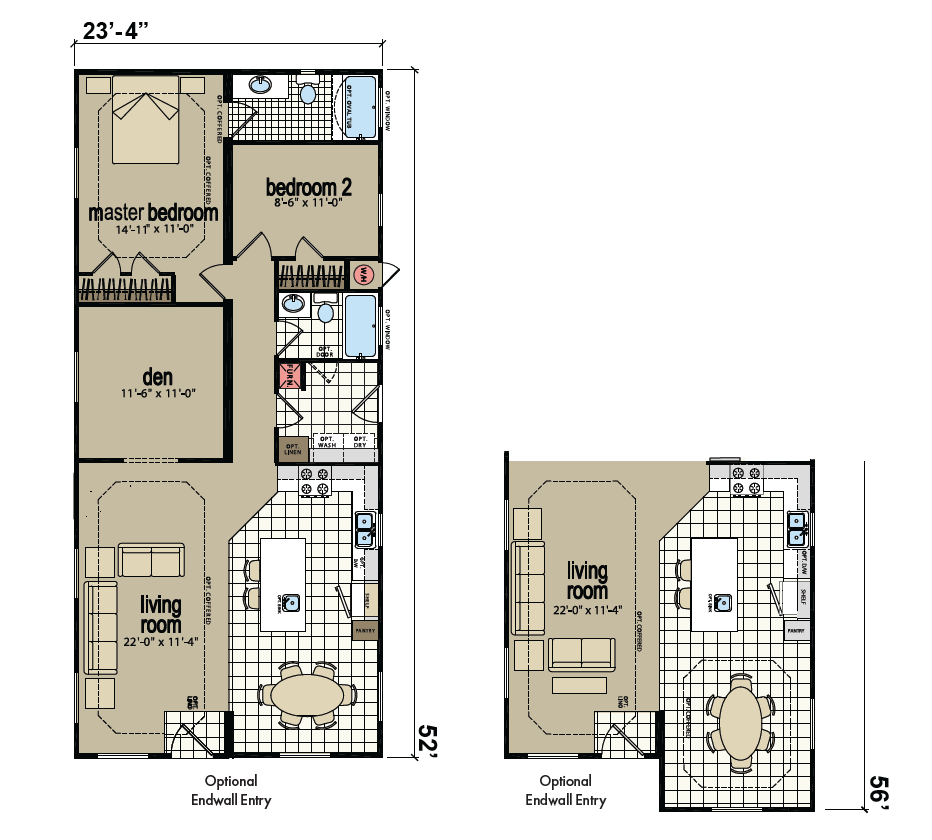Creekside Manor — 3522D
Description
Standard Features for Redman Homes:
Construction
• 8’ Flat Ceiling Throughout
• 12” Eaves Hitch End Only
• 20 lb. Roof Load
• 2×4 Exterior Walls
• 2×6 Floor Joists — 16” On Center
• 3/12 Roof Pitch
• 5/8” Tongue & Groove Floor Decking
• 6” Eaves Sides & Rear – 28’ & 40’
Wides Only
• Nominal Eaves Sides & Rear – All
Except 28’ & 40’ Wides
• R-11 Floor Insulation
• R-13 Wall Insulation
• R-22 Ceiling Insulation
Exterior
• 32” In-swing 9-Lite Rear Door
• 36” In-swing Steel Front Door
• 4” Cement Window Trim Throughout
• Cement Fascia
• Cement Perforated Soffit
• Cement Vertical Siding
• Architectural Shingles
• Low-E Dual Glaze Windows Throughout
• Standard Front & Rear Porch Lights
• 11×36 Slider Window in Guest Bath
Plumbing/Heating/
Electrical/Utility
• 100 Amp Electrical Service
• 40-Gallon Gas Water Heater
• Carbon Monoxide & Smoke Detectors
• Cement Water Heater Door with Hinges
• Exterior GFI Receptacle
• Gas Forced Air Furnace
• Shut-Off Valves Throughout
• LED Can Lights Throughout
• Wood Shelf Over Washer & Dryer
• Wire & Vent for Electric Dryer & Gas
Interior
• 6 lb. Rebond Carpet Pad
• 3” Baseboard Molding
• 6-Panel Interior Doors
• Brushed Nickel Lighting &
Hardware Throughout
• Carpet in Closets Throughout
• Linoleum in Kitchen, Dining, Baths & Utility
• Windstone
• 2” Fauxwood Blinds
• Tape & Texture Throughout with
Square Corners
• Wood Shelving Throughout
• White 2-1/4” Door Case Molding
• Soft Close Guides / Hinges
(Standard for Hardwood Only)
Kitchen
• (5) Can Lights
• Granite Counters with Single Eased Edge
• 4” Granite Backsplash
• Stainless Steel Under-Mount Sink
• Lined Overhead Cabinets
• Pull-Out Spout Faucet
• Bank of Drawers
• MDF Cabinet Doors
• Deluxe Cabinet Molding
• Cabinet Above Refrigerator
• Finish Off Under Base Cabinets
• Toe-Kick Registers
• 18 Cu. Ft. Frost Free Refrigerator
• 30” Vented Range Hood with Light
• Deluxe Gas Range
• Garbage Disposal
Baths
• Granite Counters with Single Eased Edge
• 4” Granite Backsplash
• Under-Mount Bath Sinks
• Brushed Nickel Faucets & Hardware
• Glamour Surround Tub/Shower
• Medicine Cabinets
• Finish Off Base Cabinets
• Toe-Kick Registers
• Bank of Drawers – Primary Bathroom
• Lighting Over Bath Mirrors
Details
Updated on March 27, 2024 at 7:06 pm- Property Size: 1213 sqft
- Bedrooms: 2
- Bathrooms: 2
- Property Type: Single Family Home
- Property Status: Model
Additional details
- Manufactured By : Redman Homes
Features
Mortgage Calculator
- Down Payment
- Loan Amount
- Monthly Mortgage Payment
- Property Tax
- Home Insurance
- PMI
- Monthly HOA Fees

