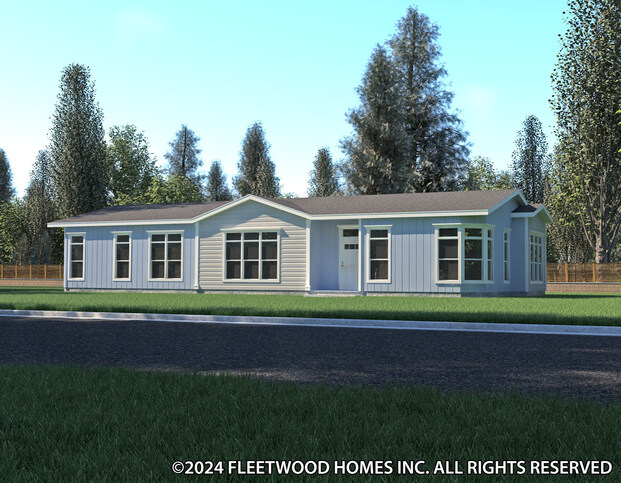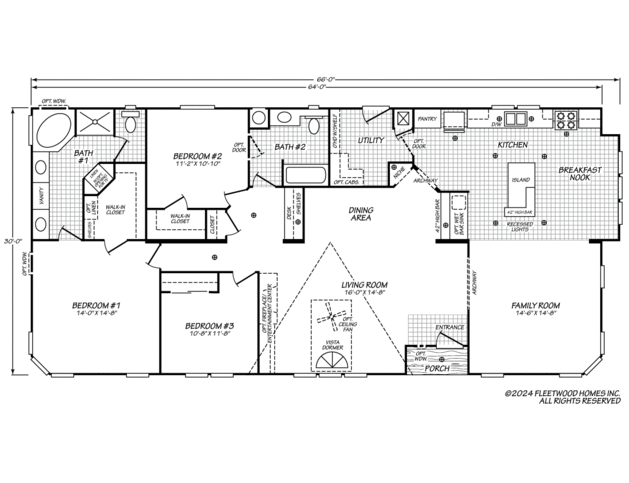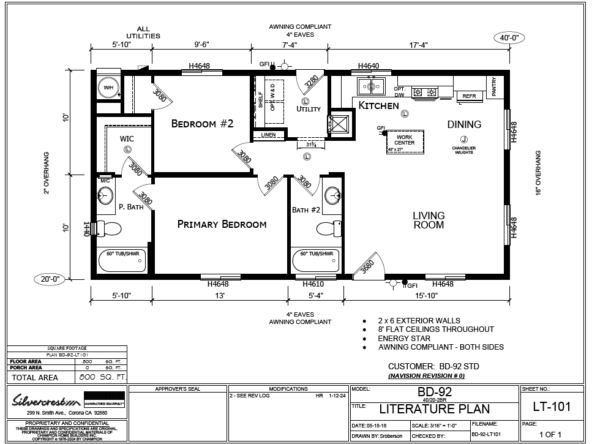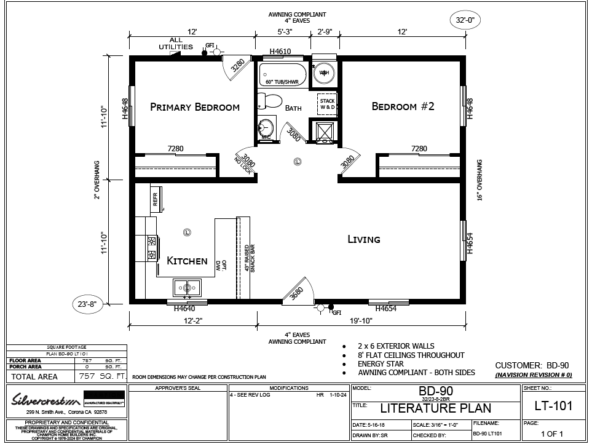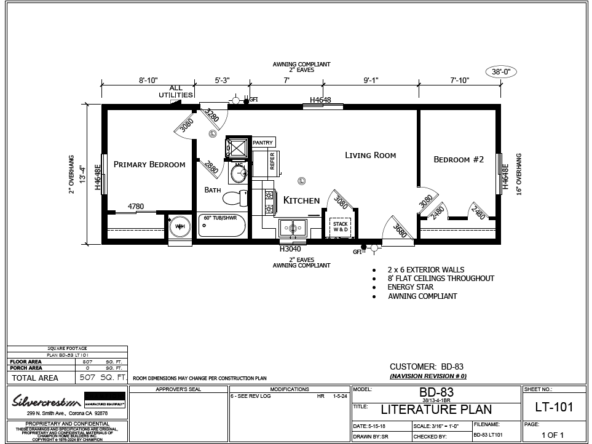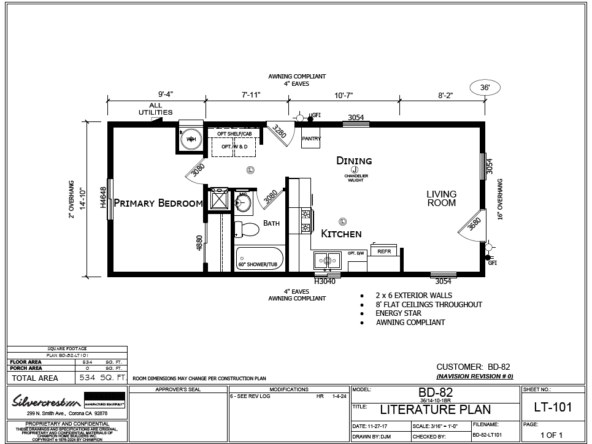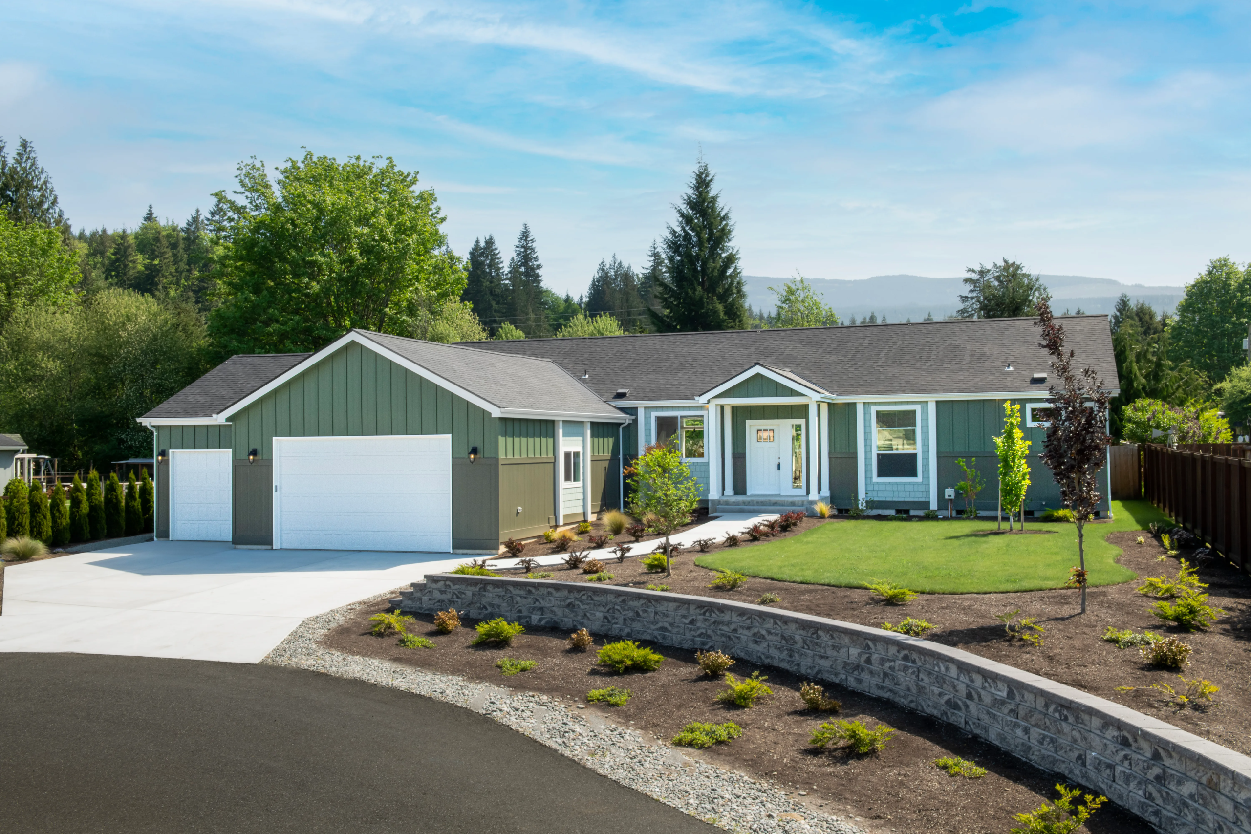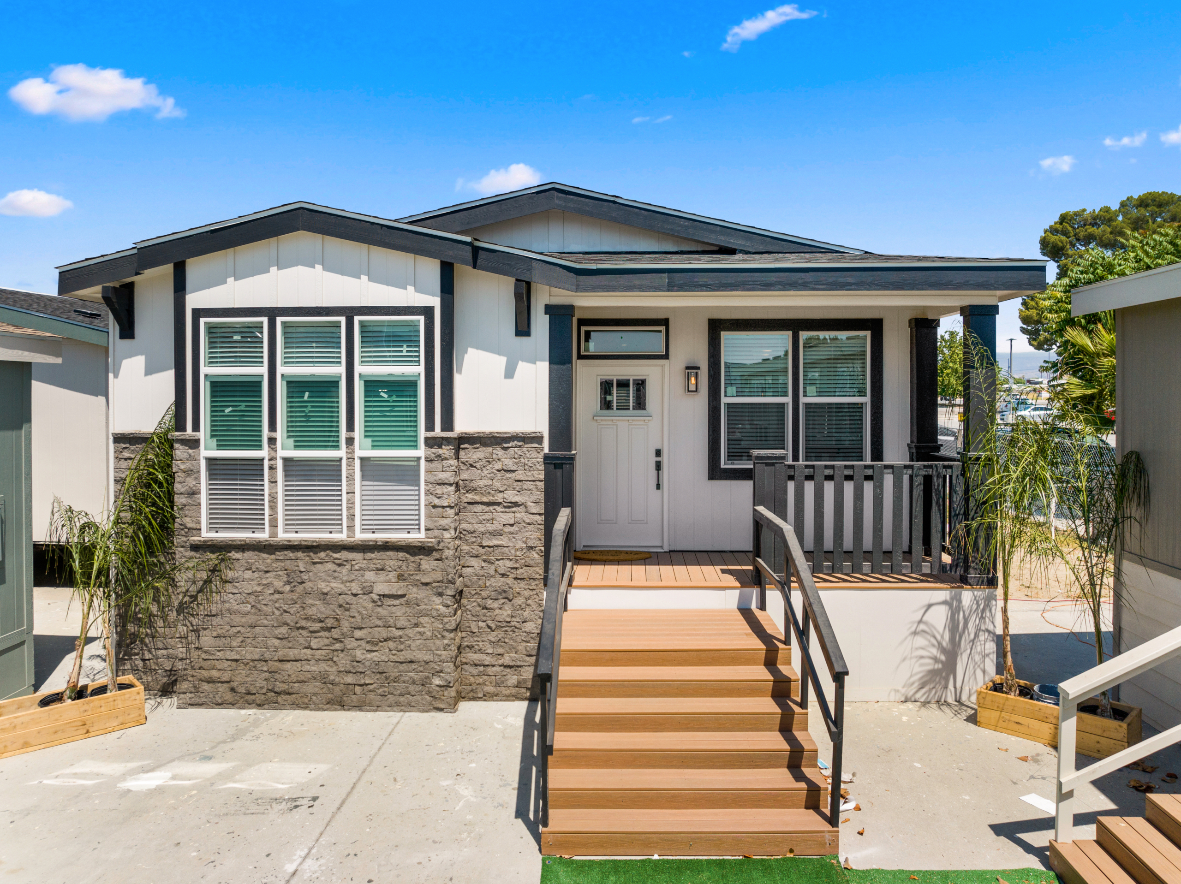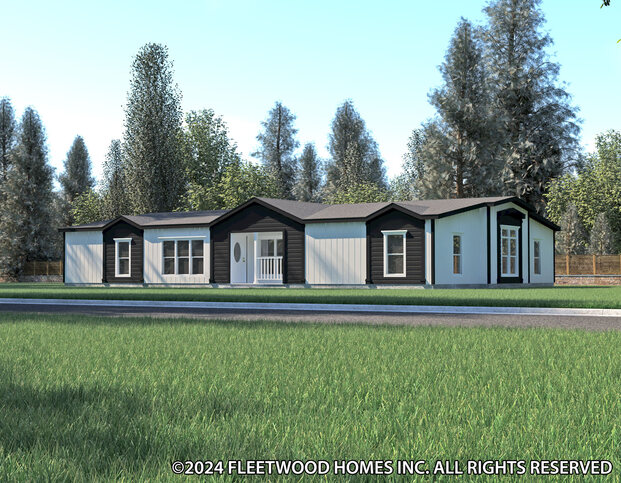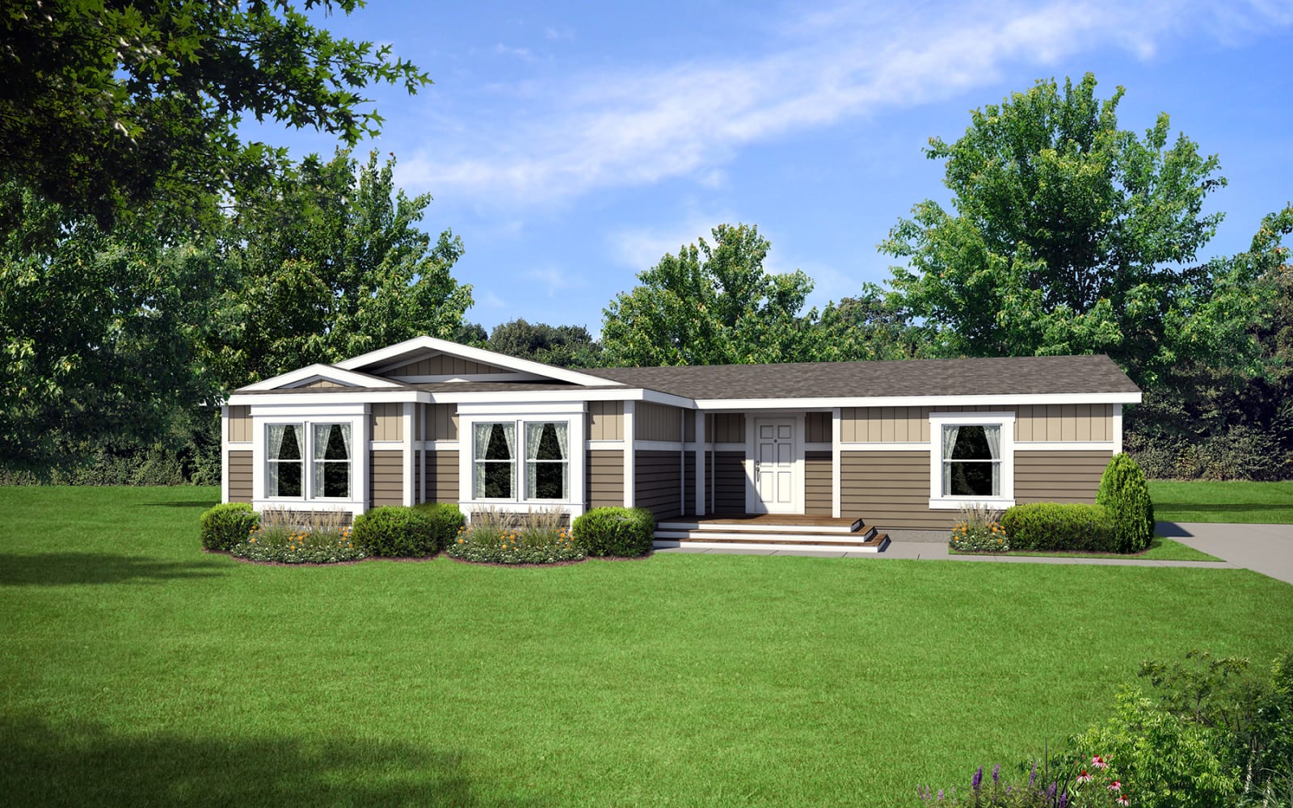Voque II — 30643K
Description
Vogue Features:
Standard Features
Plumbing
Gas Furnace
40 Gallon Gas Water Heater
Shut-Off Valves Throughout
Plumbing and Wire for Washer and Gas Dryer
Toe Kick Registers-Wet Areas
Exterior and Construction
Fiber Cement Vertical Siding
3:12 Roof Pitch (Double Wides)
2:12 Roof Pitch (Triple Wides)
20# Roof Load
12” Front & Rear Overhang
2×4 Exterior Sidewalls
9’ Exterior Sidewalls
Flat Ceiling
Owen Corning Asphalt Shingles
Upgrade Exterior (per plan)
Trimline Ventilated Roof System
Bathrooms
1-PC 48” Fiberglass Walk-in shower-Master
Drop-in Tub-Master
1-PC 60” Fiberglass Tub/Shower-Guest
Single Lever Faucet & Shower Diverter
Dual Sink-Master
Porcelain Single Sink Bowl
Elongated Toilet
Vanity Light Above Sinks
Can Lights
Medicine Cabinet
Doors and Windows
Transom Windows (per plan)
Low-E Dual Glazed Windows
36” Craftsman Inswing Ext. Front Door
36” 9-Light Inswing Ext. Rear Door
Raised Arched 2-Panel Int. Doors
(3) Mortised Door Hinges-Nickel
Lever Interior Door Knobs-Nickel
Louvered Door Over Furnace Compartment
Cabinetry
Hardwood Cabinet Doors
Drawers over Doors-Kitchen
Drawer Bank (4-Drawers)-Kitchen
24” Deep Cabinet above Refer
Cabinet Hardware-”Bar Pulls” -Nickel
Side Mount Drawer Guides
Concealed Soft Close Cabinet Door Hinges
White-Lined Base & Overhead Cabinets
Adjustable Overhead Shelves
2-Door Overhead w/Shelf & Pole-Utility
Floor Covering
Cognoleum Vinyl Flooring-Wet Areas
Shaw Carpet & Rebond Pad-Living Areas
Décor
Laminate Countertop w/ Crescent Edge
Full Height Ceramic Backsplash-Kitchen
4” Ceramic Backsplash-Baths
Interior Paint-Eggshell Finish
2” Wood Faux Blinds (Standard Height)
Electrical
100 Amp Service
Interior Electrical Panel Box
Rocker-Type Light Switches
(1) Dual USB Recept-Kitchen
Appliances
Stainless Steel-Free Standing Gas Range
Stainless Steel-Side-by-Side Refer w/ water and Ice
Stainless Steel-Microwave Range Hood
Stainless Steel-Dishwasher
Garbage Disposal
Details
Updated on March 27, 2024 at 6:38 pm- Property Size: 1917 sqft
- Bedrooms: 3
- Bathrooms: 2
- Property Type: Single Family Home
- Property Status: Model
Additional details
- Manufactured By : Fleetwood Homes
Features
Mortgage Calculator
- Down Payment
- Loan Amount
- Monthly Mortgage Payment
- Property Tax
- Home Insurance
- PMI
- Monthly HOA Fees

